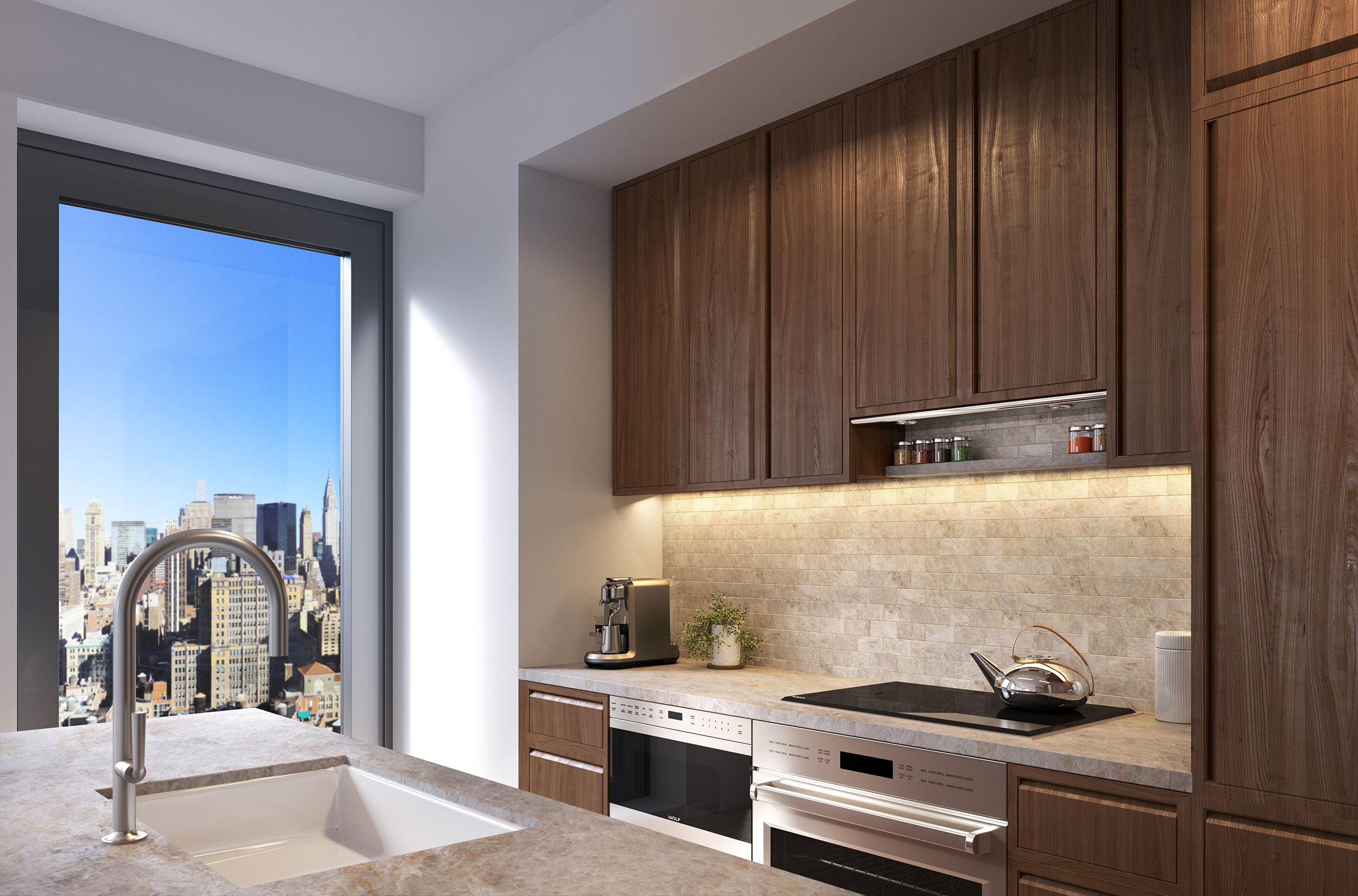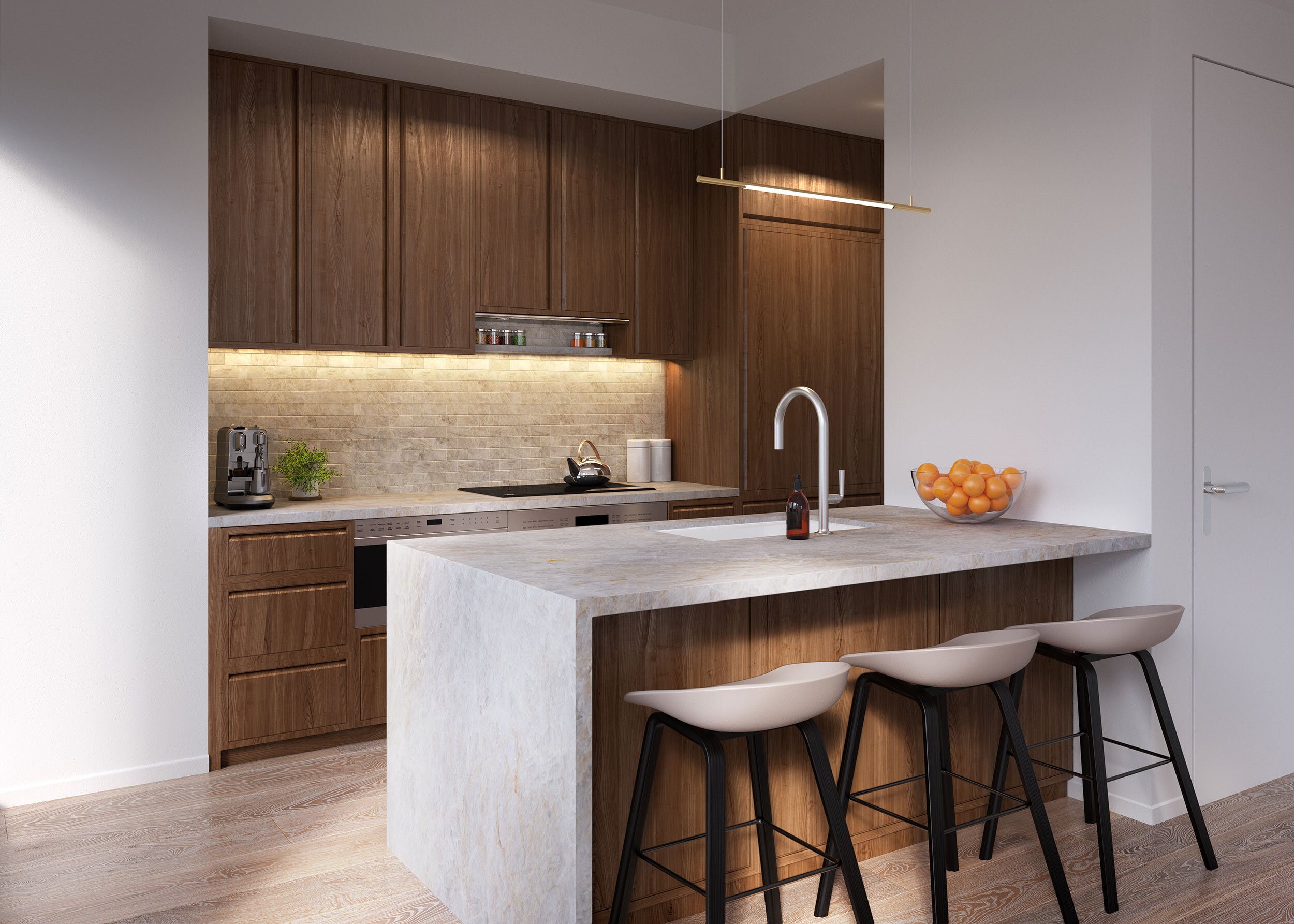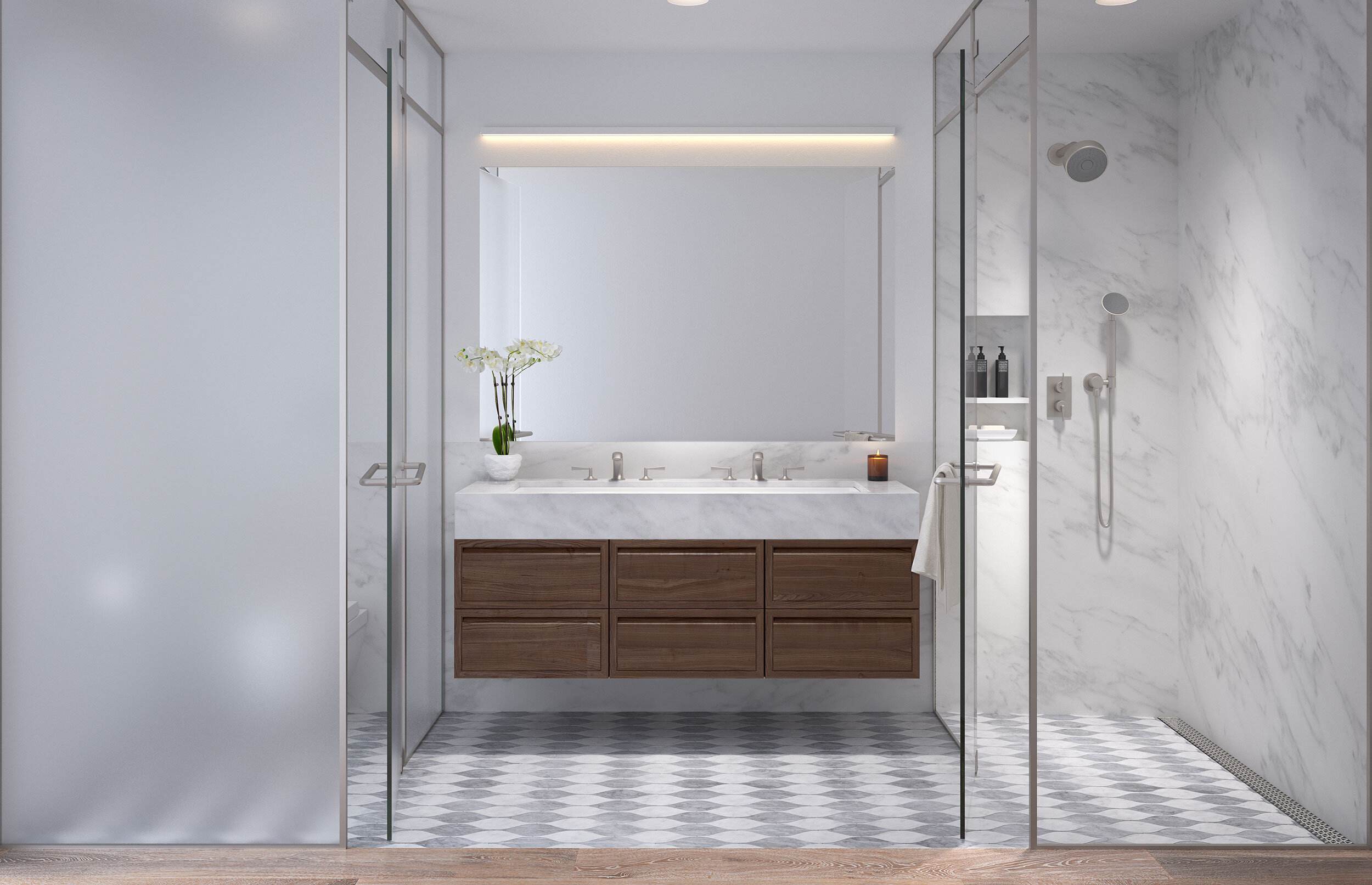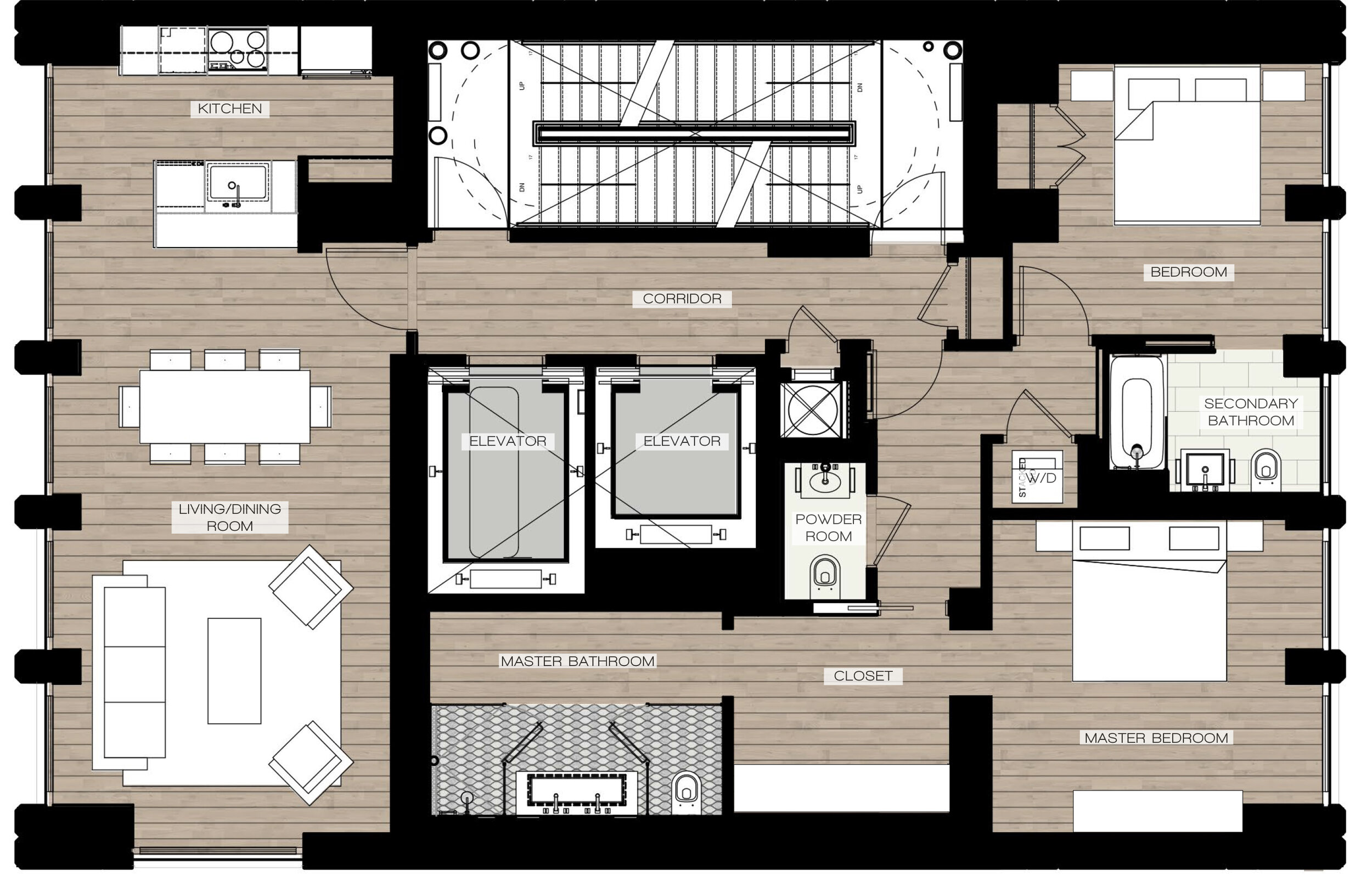30 East 31 Street
Luxury Condo Residences | New York City
Elegant and timeless in design, the interior of the tower picks up on the fluid quality of the interweaving facade structure.
The Project
A high-end, 42 unit ground-up condominium building with grand lobby, amenity lounge, gym, one-bedroom units, two-bedroom units & a three-bedroom, 3,350sf duplex penthouse unit at the crown of the building.
Status
In Construction; Estimated completion fall 2021
Role
Lead Interior Designer, sourced and procured furniture, produced construction documentation, rendering direction, collaboration with marketing and real estate teams. Oversaw construction of the building as well as the sales office.
Project Stats
30 out of 42 available units have sold prior to completion.
Typical two-bedroom units sold for $4,350,000 at $2,590/sf
The Duplex Penthouse sold for $12,000,000 at $3,560/sf
Lobby
The Lobby features warm Marmorino plaster walls and ceiling as well as intricate hand-carved hexagonal concrete tiles. These tiles as well as the curved elements of the space, such as the rounded columns, revolving door, custom reception desk and furniture all tie back to the building’s facade of weaving pilasters.
The custom reception desk really sets the tone for the space and is a design masterpiece; the concept again echoing the exterior architectural elements.
The desk is curved both at the front as well as the sides making the construction very complex. After having a 3D model printed and studying the scaled version, Alexandra was able to communicate with the metal fabricator to conceive how the stainless steel exterior could be molded to achieve the desired result.
Amenity Lounge
The Amenity Lounge is meant to be a relaxed space for tenants to host guests, throw a private party, or unwind from the day’s events.
The space features arched openings and curved ceilings relating to the facade’s undulating structure. The Amenity Lounge exudes luxury ambiance with Marmorino plaster walls, French oak plank ceilings, quartzite tiled floors and a flamed, black limestone clad, dual-sided gas fireplace.
Furniture selections from Avenue Road, Minotti, the Future Perfect, and Poliform with
lighting from Apparatus and David Weeks.
Ground Floor Plan
Tenants enter through the revolving door into the Lobby and proceed through arched openings to the elevator bank. Just beyond the elevators is the Amenity Lounge which is open to all residents. With ample space for all activities and tucked away catering kitchen, Tenants have the availability to rent out the entire Lounge or just the Private Dining room for events.
Penthouse Kitchen
The Penthouse Kitchen is meant to be a show kitchen with the majority of the prep occurring the Butler’s Pantry. Materiality was kept simple yet rich so that the city views can really be the star in the apartment. Cabinetry is walnut with integrated pulls, keeping everything very sleek.
The countertops are leather finished quartzite and the floors are wide French-oak wood plank. Plumbing throughout the units features Morris Adjmi’s signature line, kitchen appliances are all Wolf/Subzero.
Penthouse Living Room
The Penthouse Living room truly showcases the stunning views of surrounding Nomad, NYC and highlights the unique architectural facade detailing. The Penthouse Living Room is the perfect place to entertain large parties with a full wet bar off to the side and room for two seating groupings.
Penthouse Primary Bathroom
The Penthouse Primary Bathroom features design elements that again tie back to the facade’s interweaving lattice of columns. The flooring is made of custom, cut hourglass stone tiles made of both Carrara and Bardiglio marbles. The bathtub also mirrors this theme with its elliptical form.
Penthouse Lower Level Floor Plan
Penthouse Upper Level Floor Plan
“A new Manhattan tower with a Gothic twist”




Credits
Principal Architect: Morris Adjmi Architects
Developer: Ekstein Development
Renderings: The Neighbourhood
Lighting Designer: The Cosine








