260 Bowery
Luxury Condo Residences | New York City
Striking the perfect balance between the historically raw grittiness of The Bowery and sleek, avant-garde sophistication
The Project
A high-end, 5 unit condominium building with 4 three-bedroom units, and 1 four-bedroom duplex penthouse of 4,150 sf. as well as both a pubic roof deck for lower units and private roof terrace for the duplex penthouse.
Status
Completed; January 2020
Role
Lead Interior Designer, production of construction documentation, rendering direction, collaboration with marketing and real estate teams. Guided construction and oversaw installations.
Project Stats
Typical three-bedroom unit sold for $4,400,000
Duplex penthouse unit expected to sell for $11,995,000
Penthouse Kitchen
Master kitchen intended for hosting parties with sleek, custom aluminum kitchen cabinetry, brushed quartzite countertops and wide French oak flooring. Featuring full suite of Gaggenau appliances, integrated PITT cooktop, and Dornbracht fixtures. Architectural lighting from Delta Light and decorative lighting from Juniper.
Penthouse Living Room
Comfortable and luxe living room with seamless fireplace and access to private terrace. Furniture showcasing Minotti sectional sofa, Utrecht armchairs by Gerrit Thomas Rietveld from Cassina, and Sarus mobile from David Weeks Studio
Penthouse Primary Bedroom
Elegant and effortless this master bedroom suite has his and hers walk-in closets, en-suite bathroom, and private terrace. Furniture showcasing B&B Italia bed, Fort Street Studio rug, Atolo table lamp, Souda swing wall sconce and Pierre Jeaneret style lounge chair.
Penthouse Primary Bathroom
Clean lines define this minimalistic bathroom featuring dual shower and steam steam room with oversized soaking tub, as well as a dual vanity with Dornbracht plumbing fixtures and integrated medicine cabinets. Large-scale flamed limestone tiled walls and floor with thick marble slab detailing echo brutalist design of the building’s facade with wood accents to warm the space.
Penthouse Lower Level Floor Plan
Penthouse Upper Level Floor Plan
“260 Bowery is the pinnacle of modern Manhattan living — it’s finding a space between the raw and refined.”
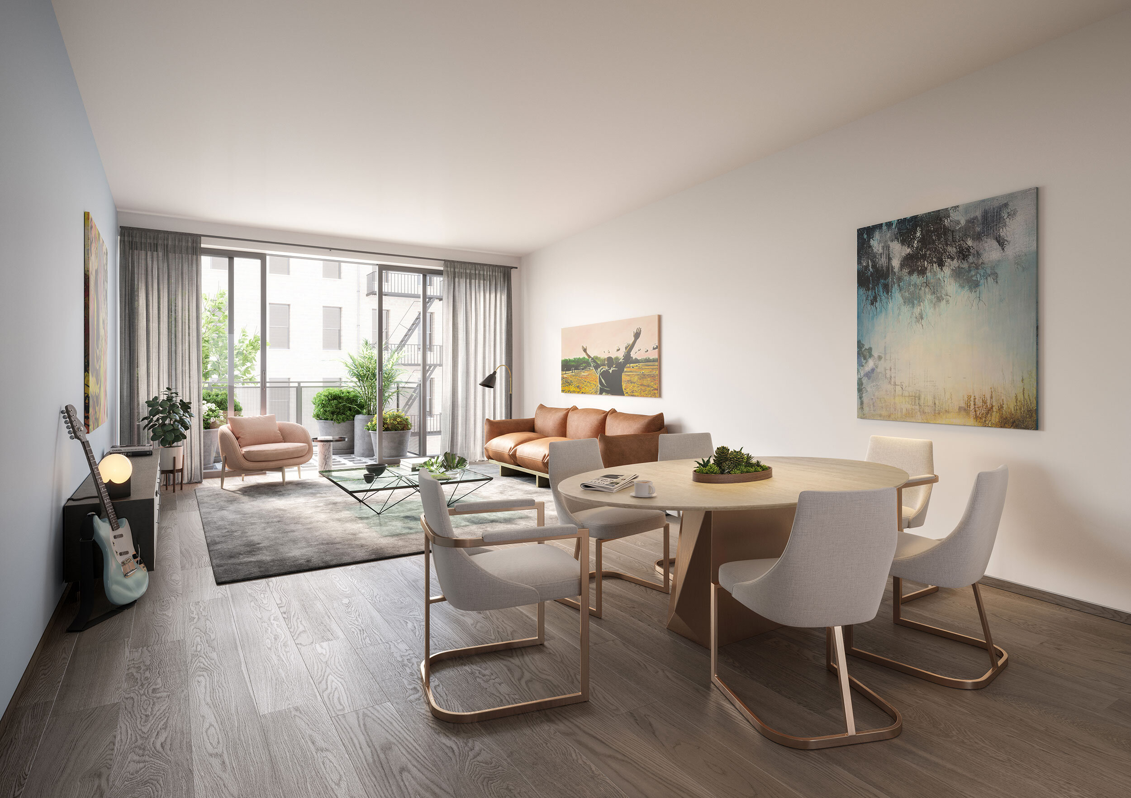
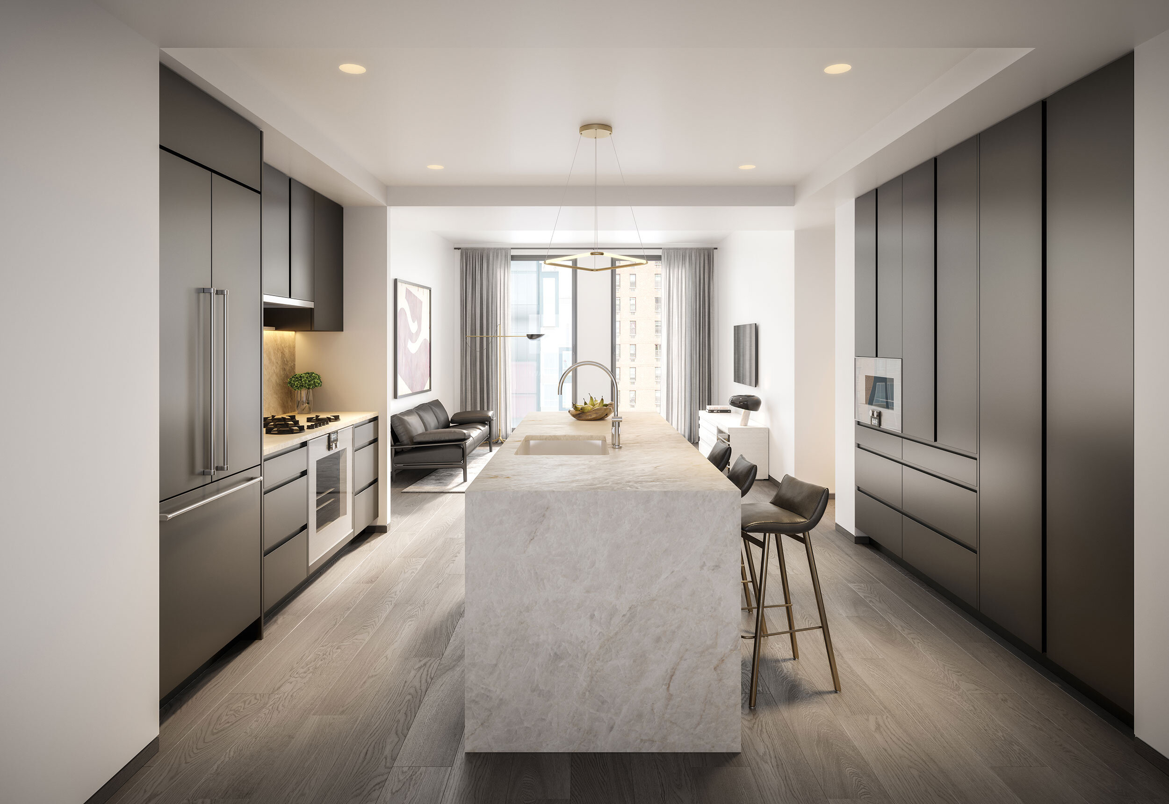
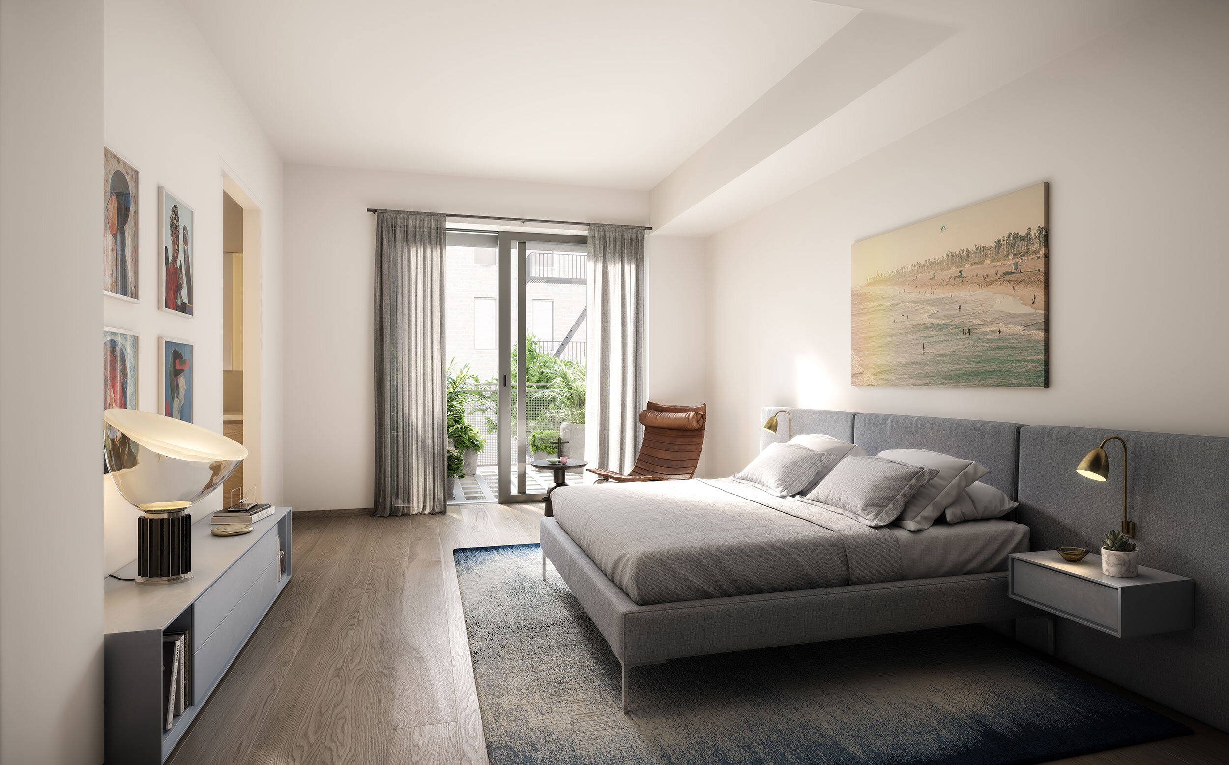
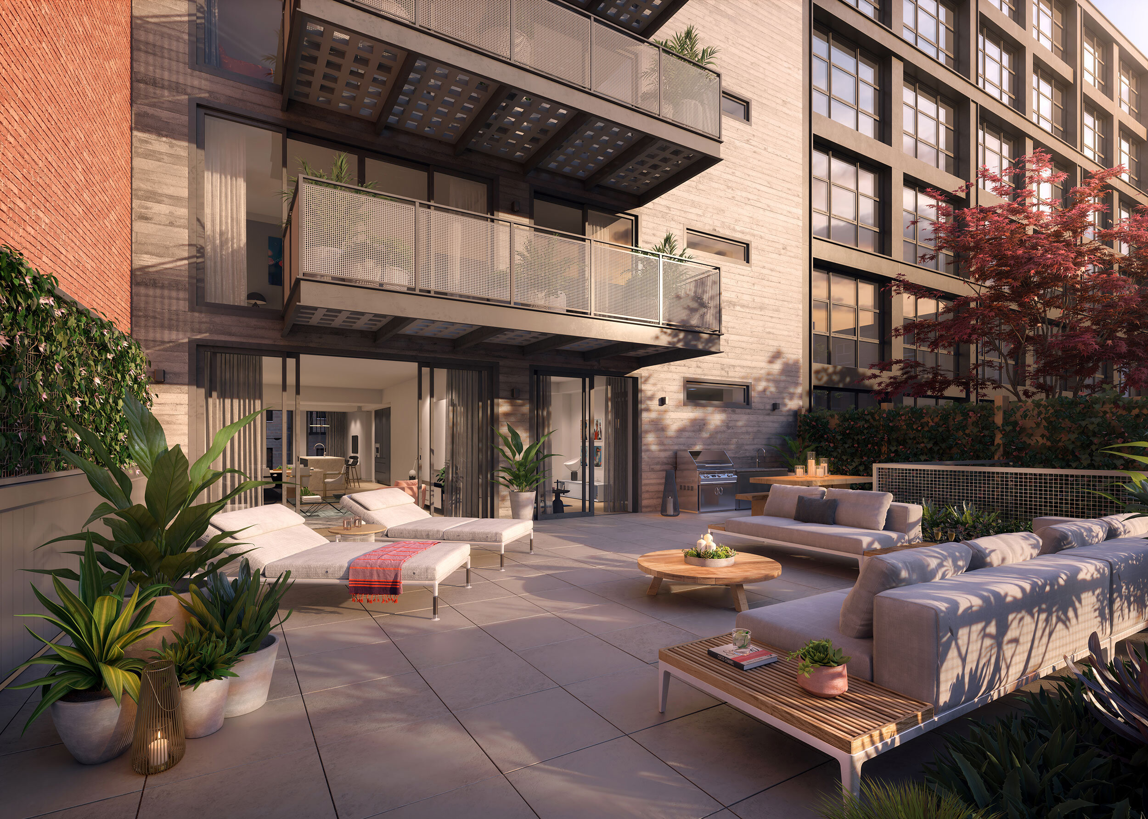
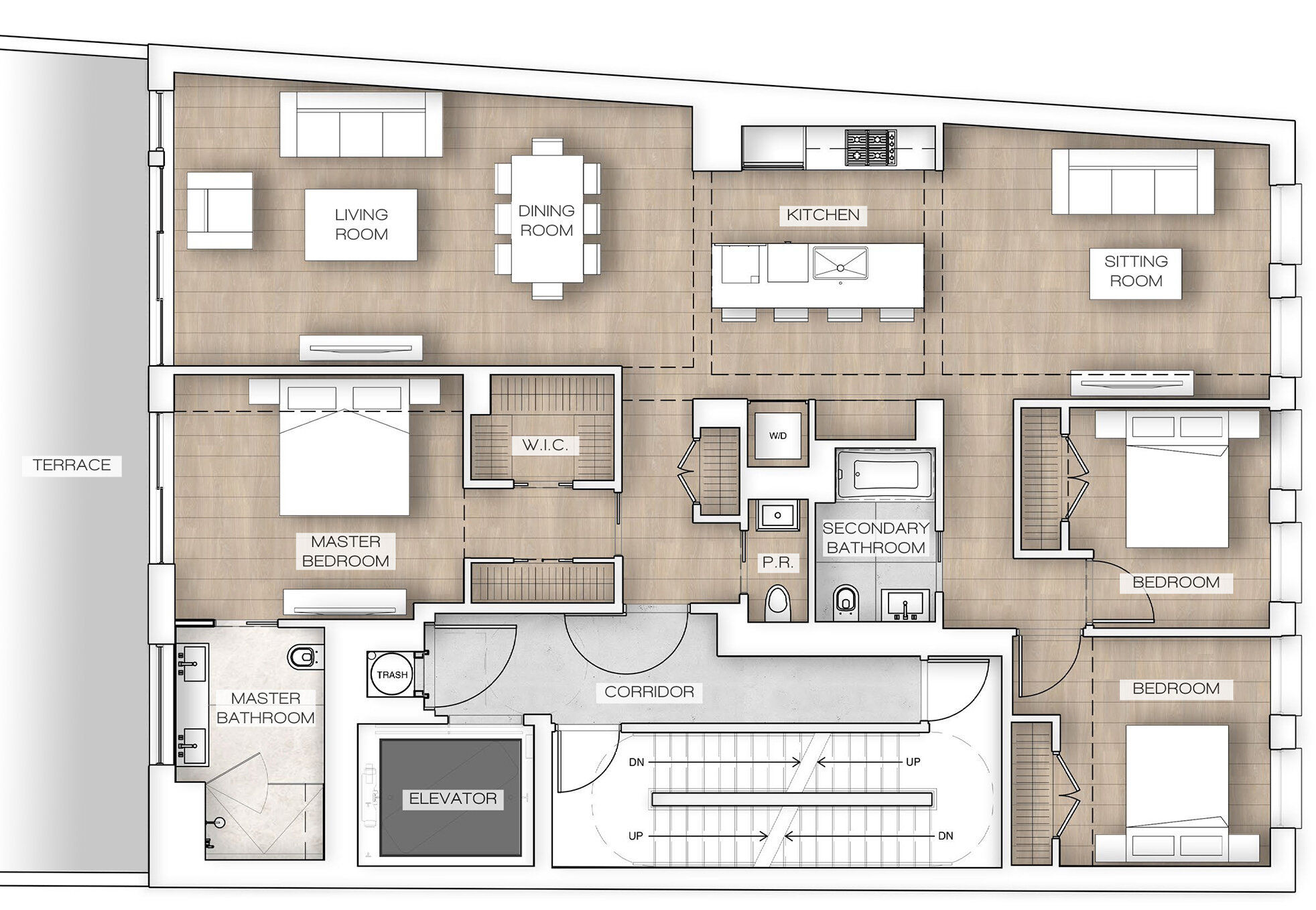
Credits
Principal Architect: Morris Adjmi Architects
Developer: Nexus Development
Renderings: We Are Visuals
Lighting Designer: The Cosine







